1 BEDROOM
1 BATHROOM
Set your life in the heart of a new North Vancouver neighbourhood. Fairborne introduces Ashton, the first chapter in the Lynn Creek Village community. This family-friendly collection of 140 premium residences in two 6-storey buildings exemplify West Coast living while featuring the latest in building envelope technology and energy efficiency. With the expanded Marie Place Park next door, a lush greenway linear park leading you to a selection of conveniences just steps away, Ashton is closely connected to nature and everyday essentials. This is where people come together to celebrate a true North Shore lifestyle. Lynn Creek – the new place to be on The Shore.


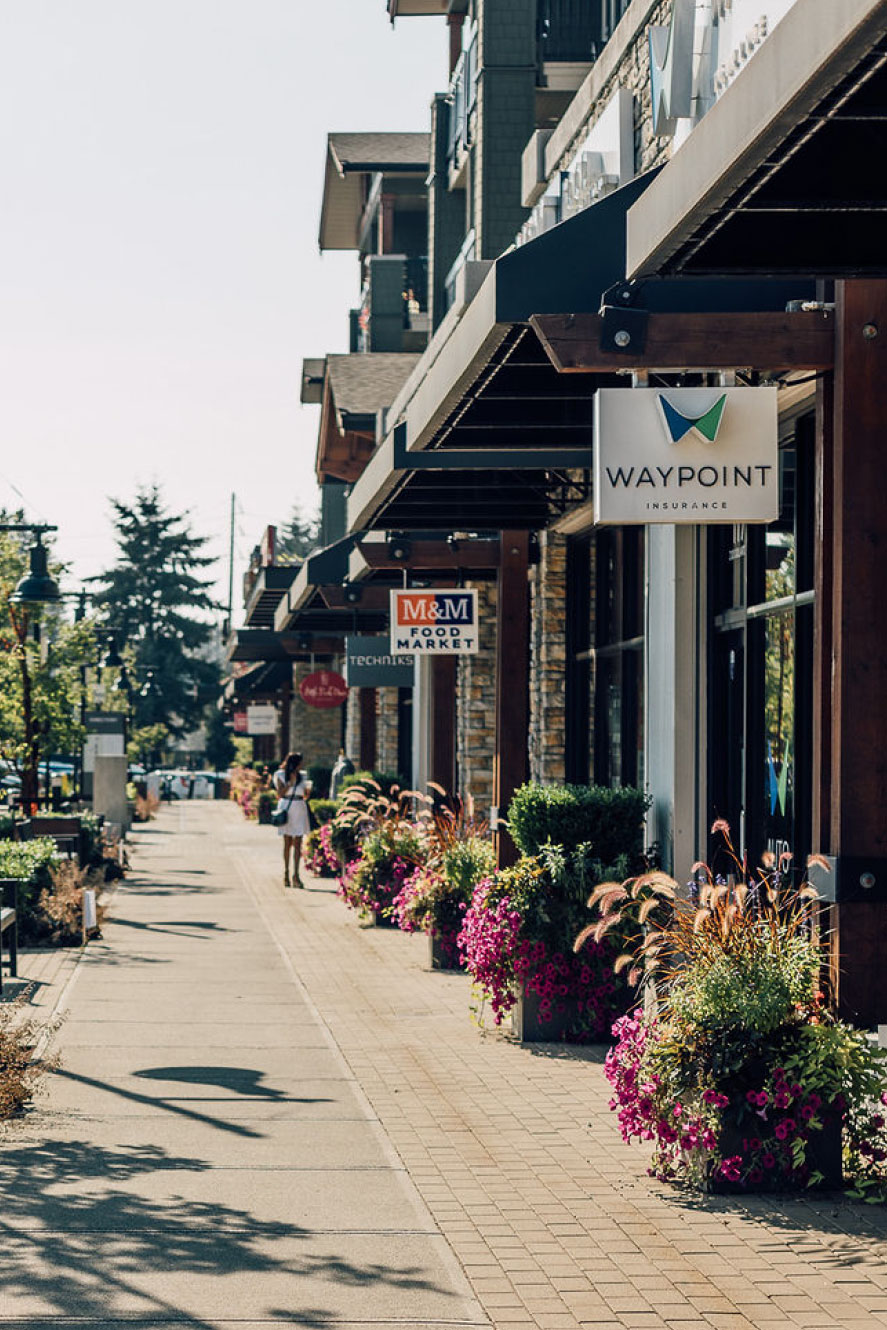

Years of thoughtful city planning has created a North Shore neighbourhood for tomorrow. Lynn Creek Town Centre will come alive with shops, services, parks, a community centre, childcare, transit connections, and more. Ashton is perfectly situated within the heart of this new sought after community. COMMUNITY COMES TO LIFE.

1 BEDROOM
1 BATHROOM
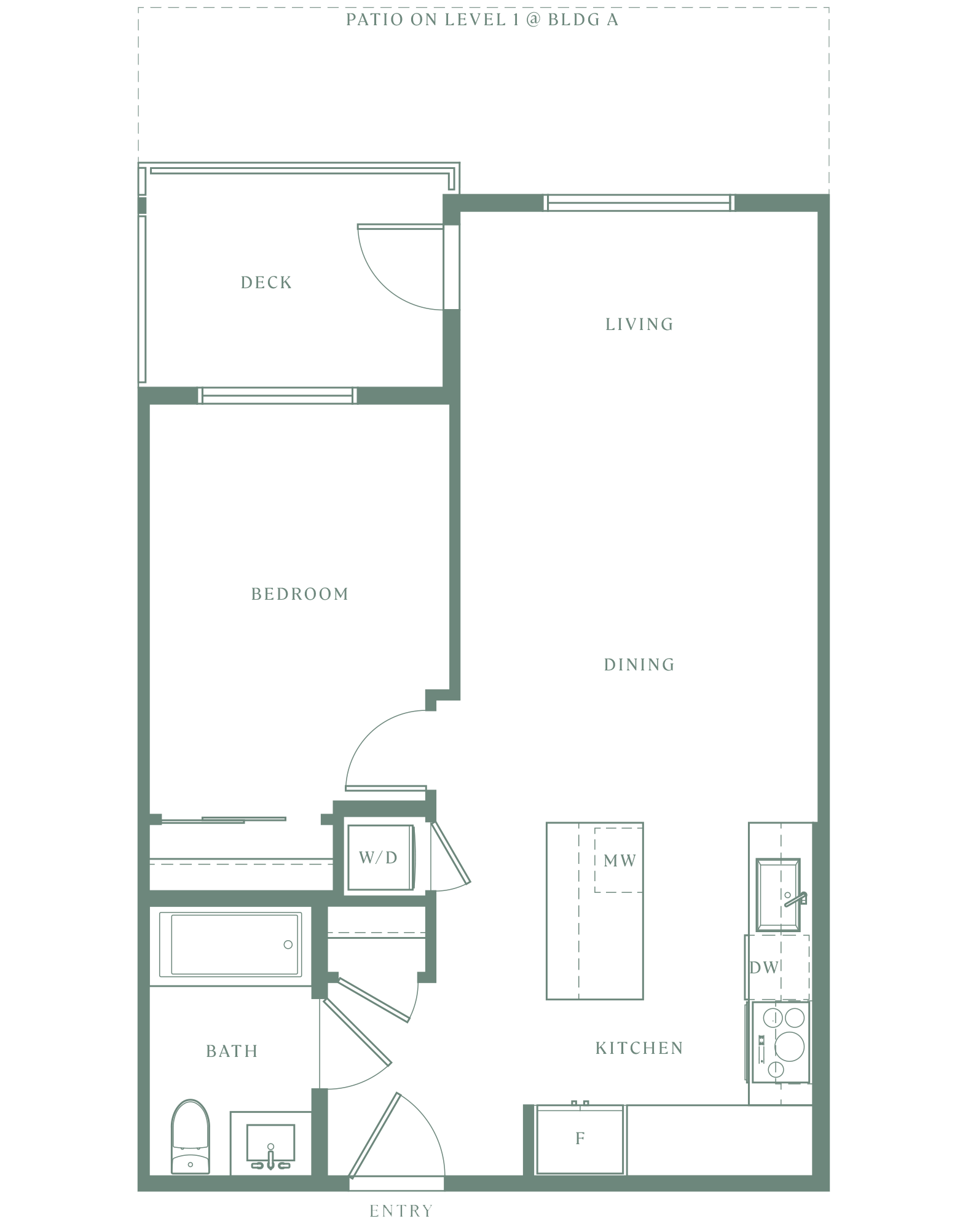
1 BEDROOM
1 BATHROOM
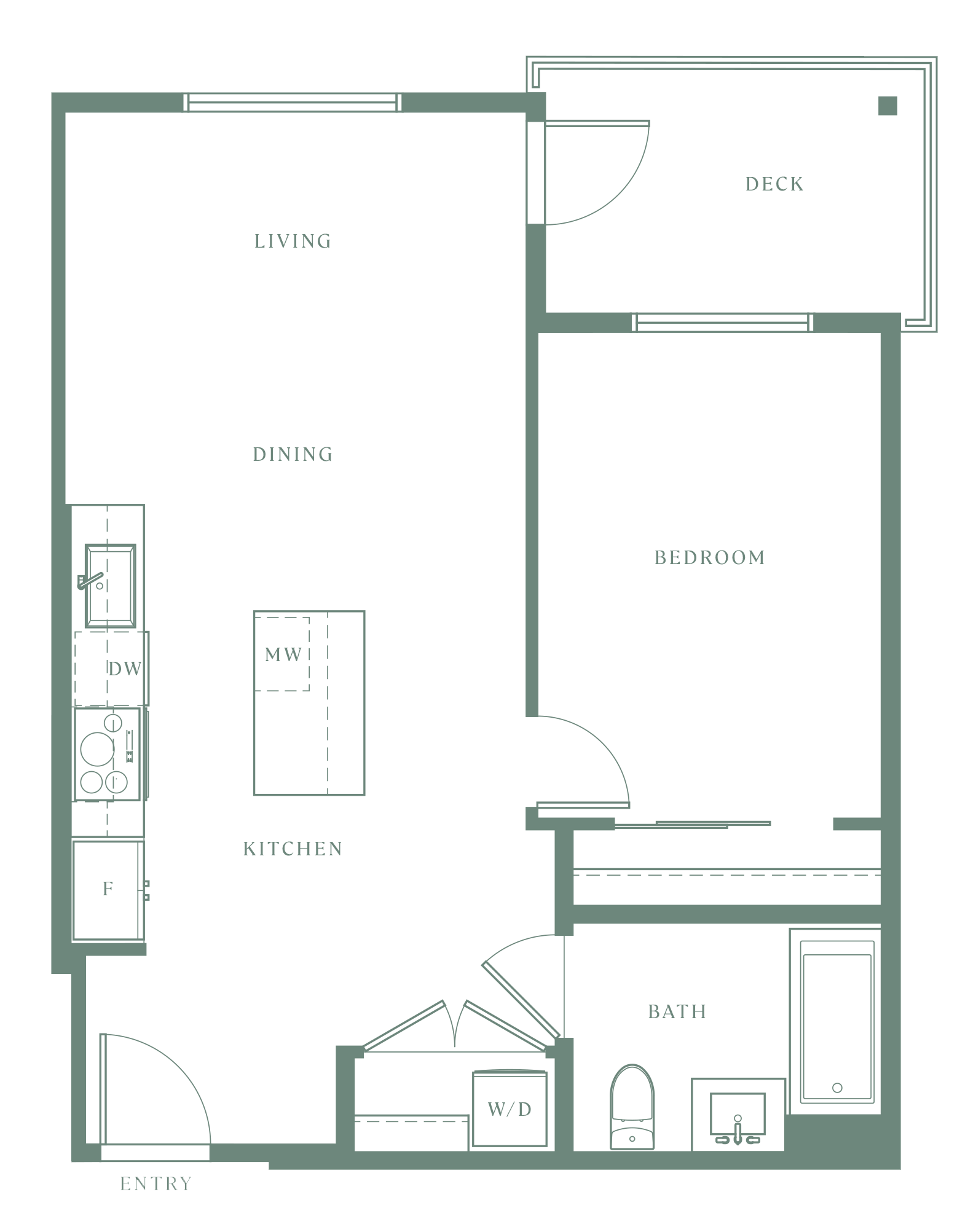
1 BEDROOM
1 BATHROOM

1 BEDROOM
1 BATHROOM
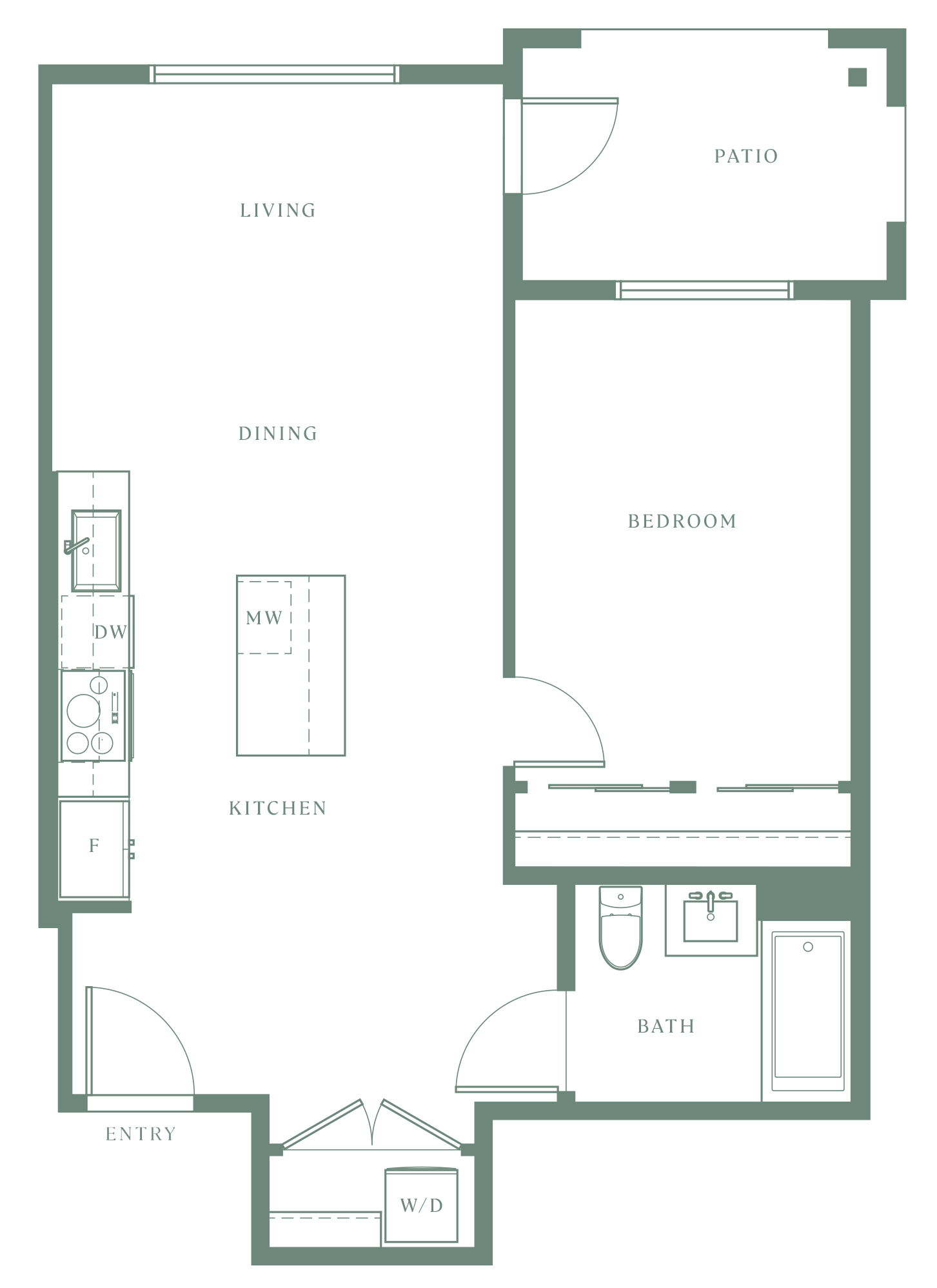
1 BEDROOM
1 BATHROOM
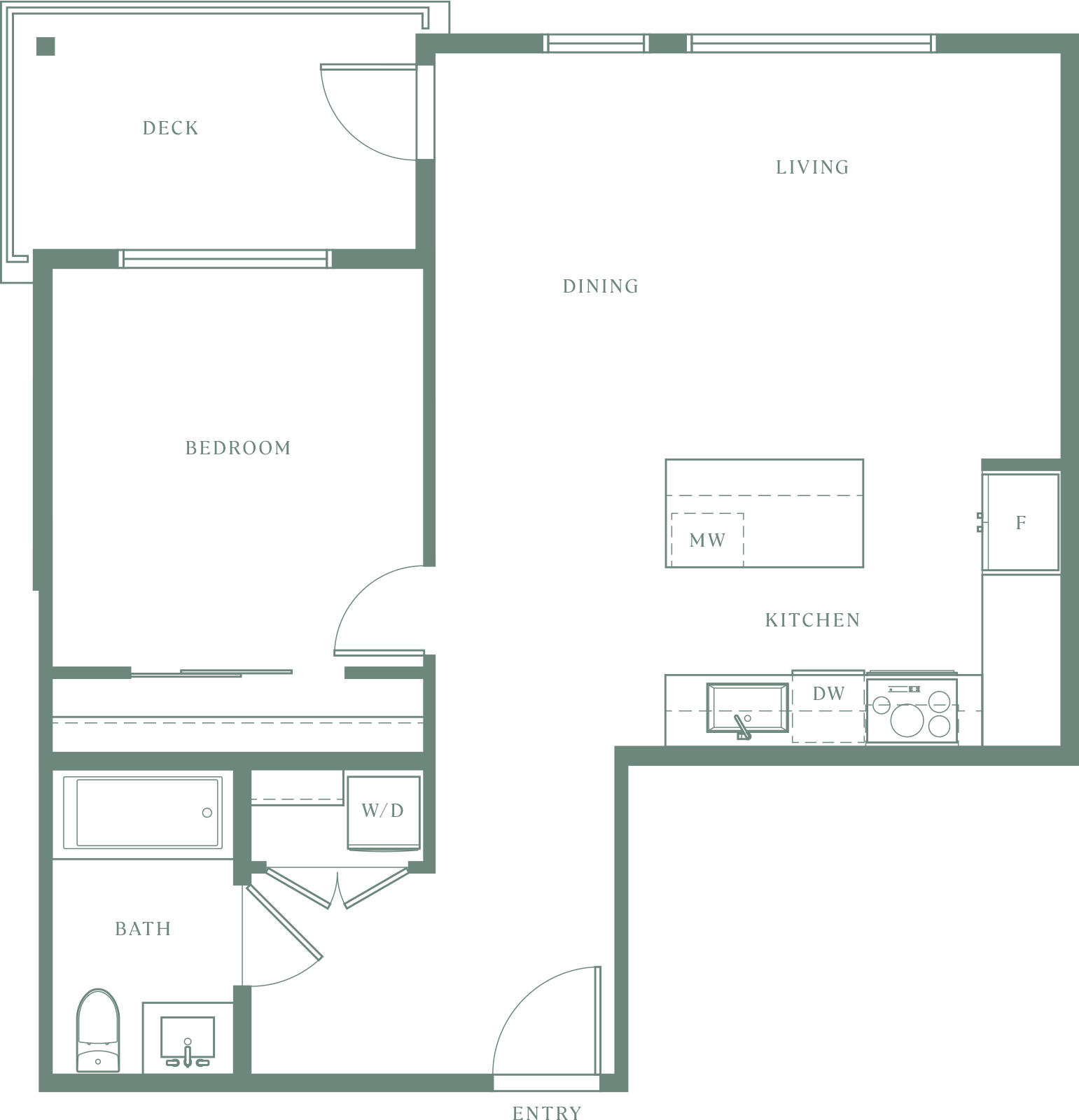
1 BEDROOM
1 BATHROOM
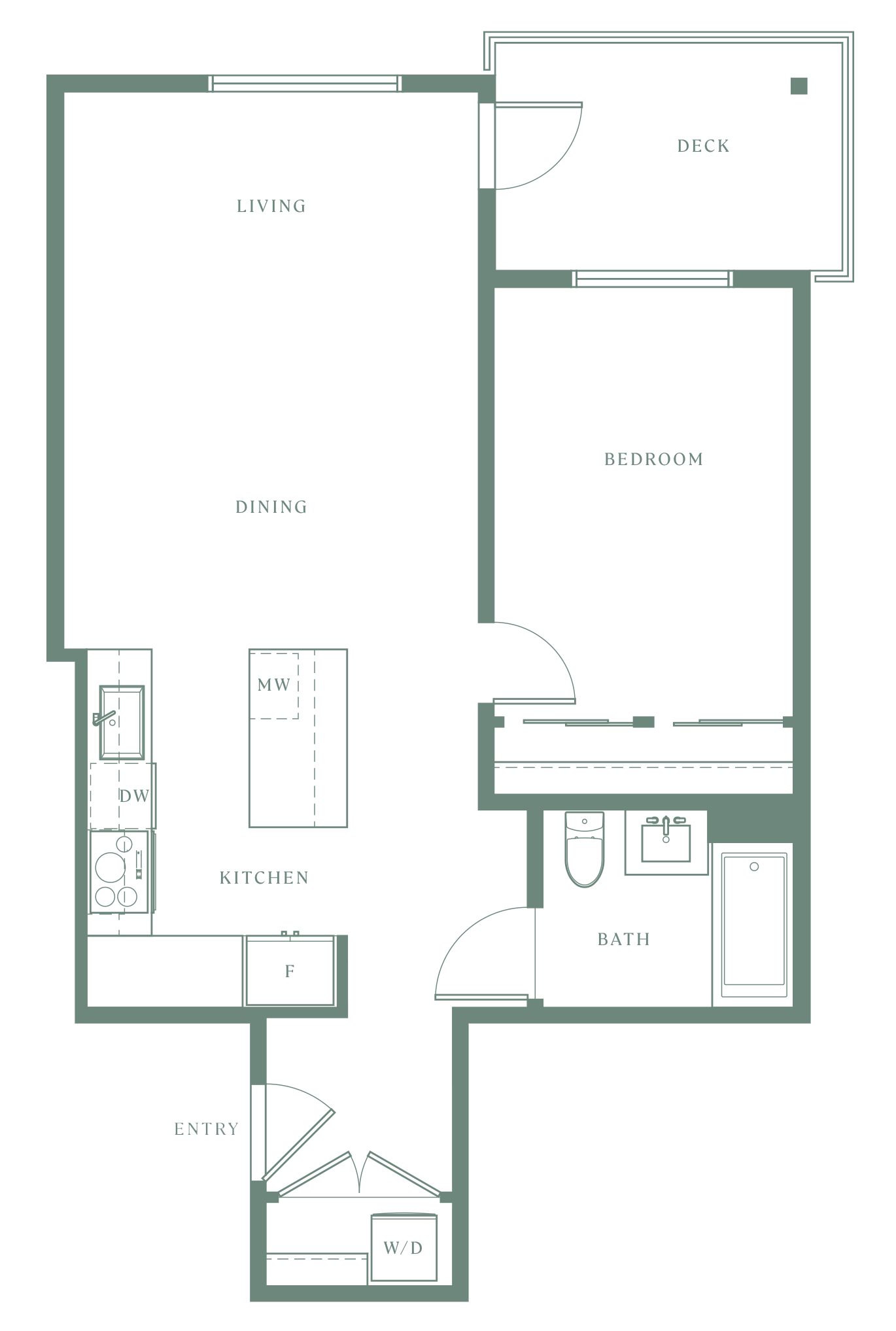
1 BEDROOM + FLEX
1 BATHROOM

1 BEDROOM + DEN
1 BATHROOM
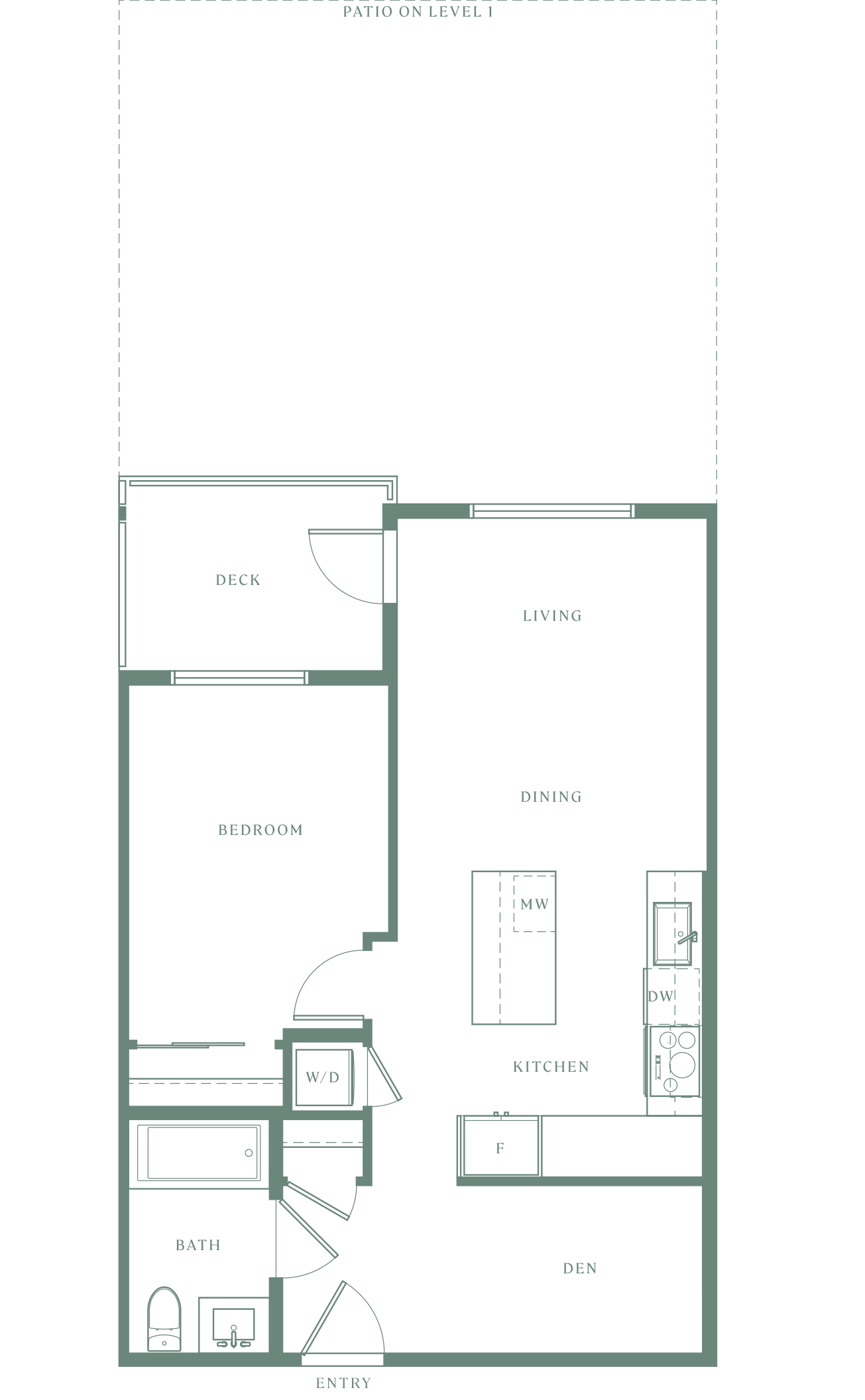
1 BEDROOM + DEN
1 BATHROOM
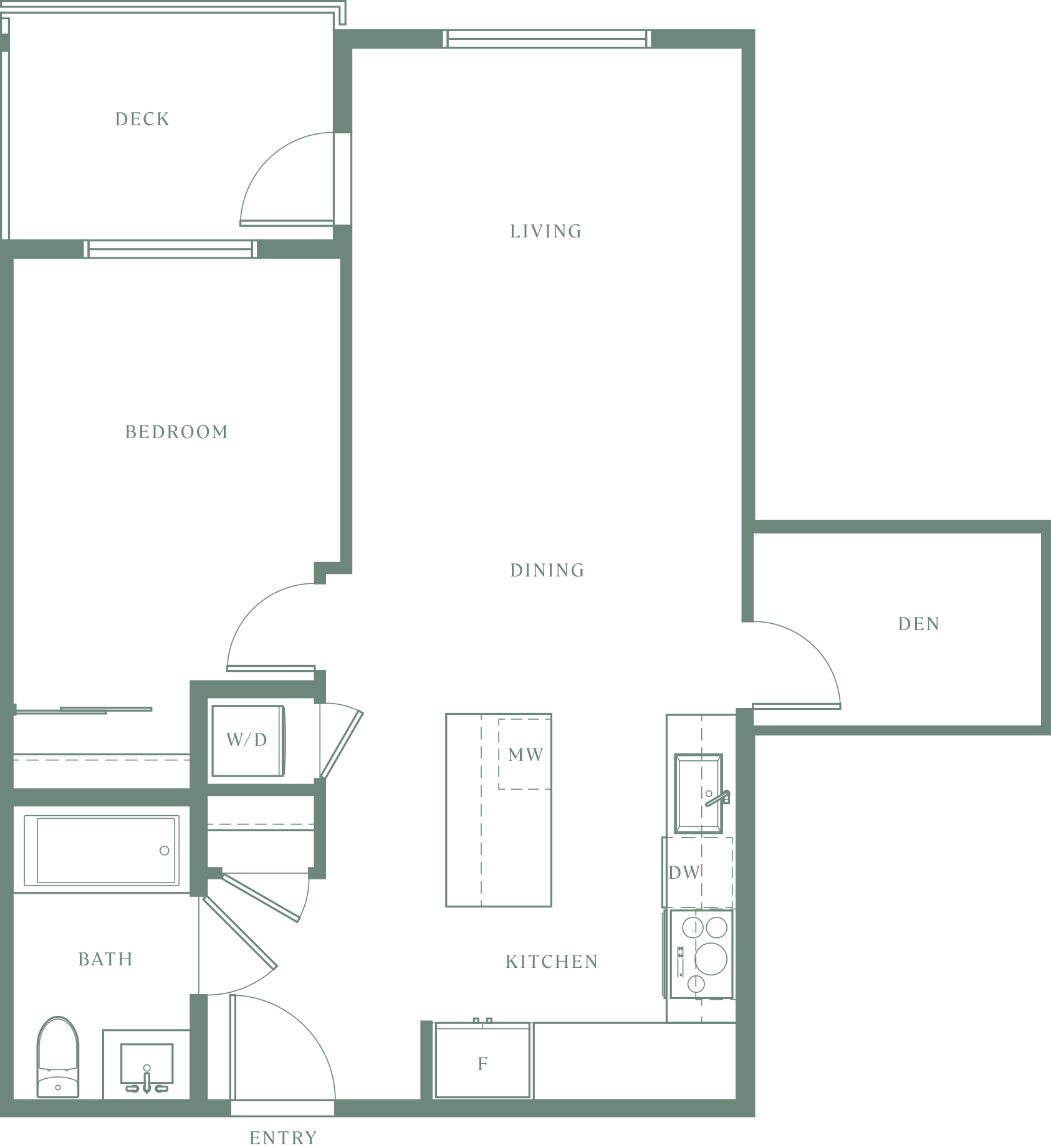
2 BEDROOM
2 BATHROOM
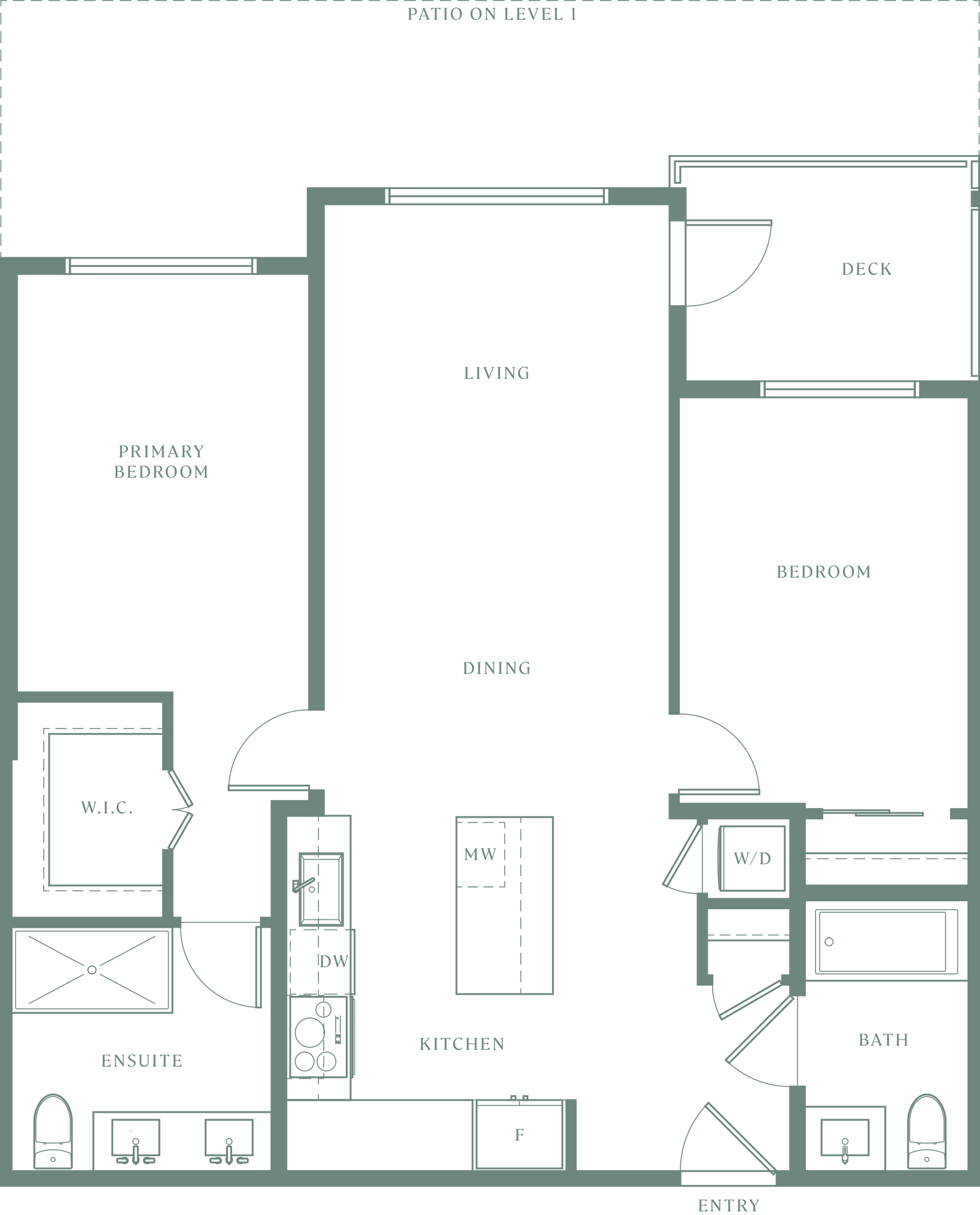
2 BEDROOM + DEN
2 BATHROOM
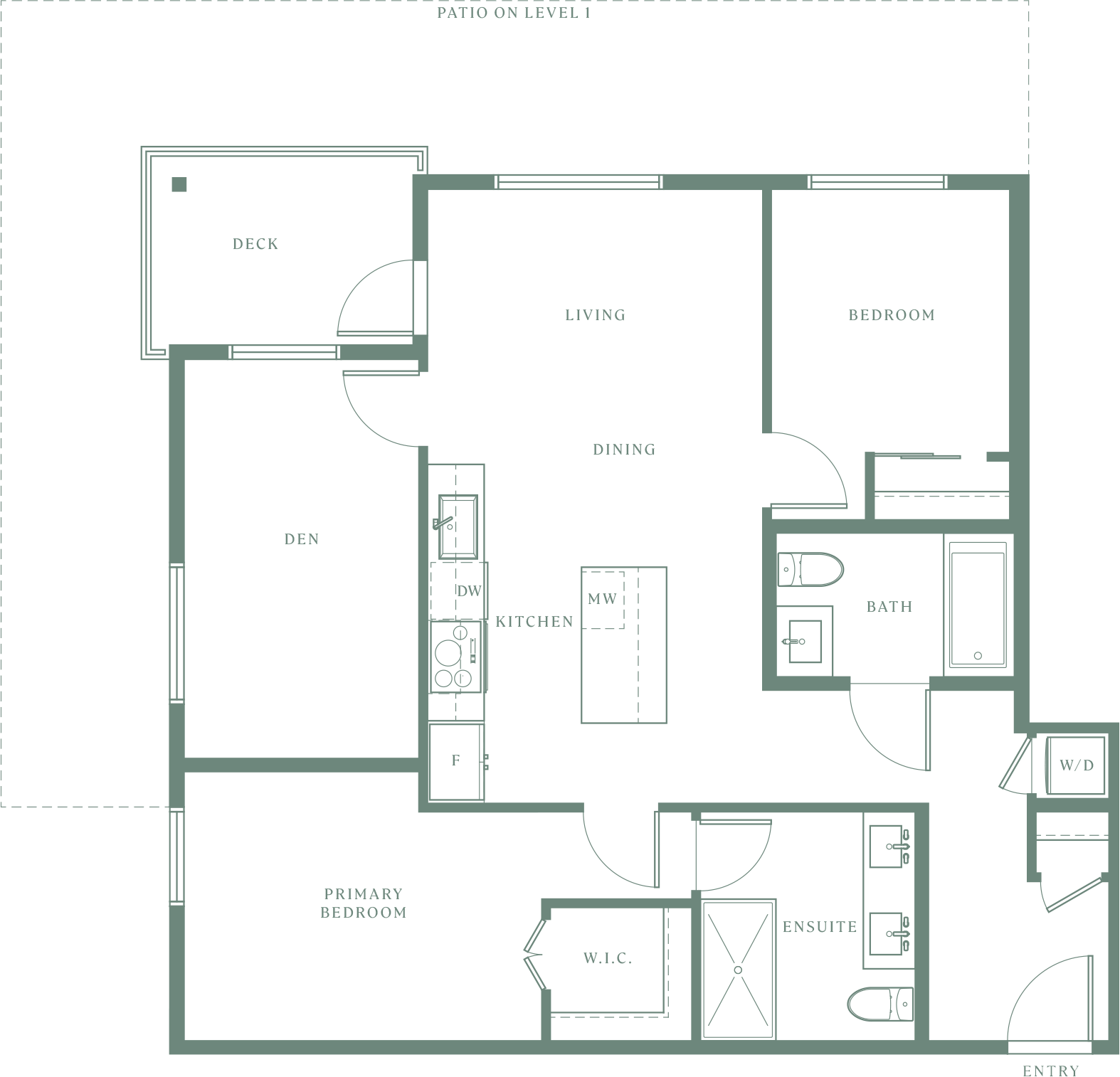
2 BEDROOM
2 BATHROOM
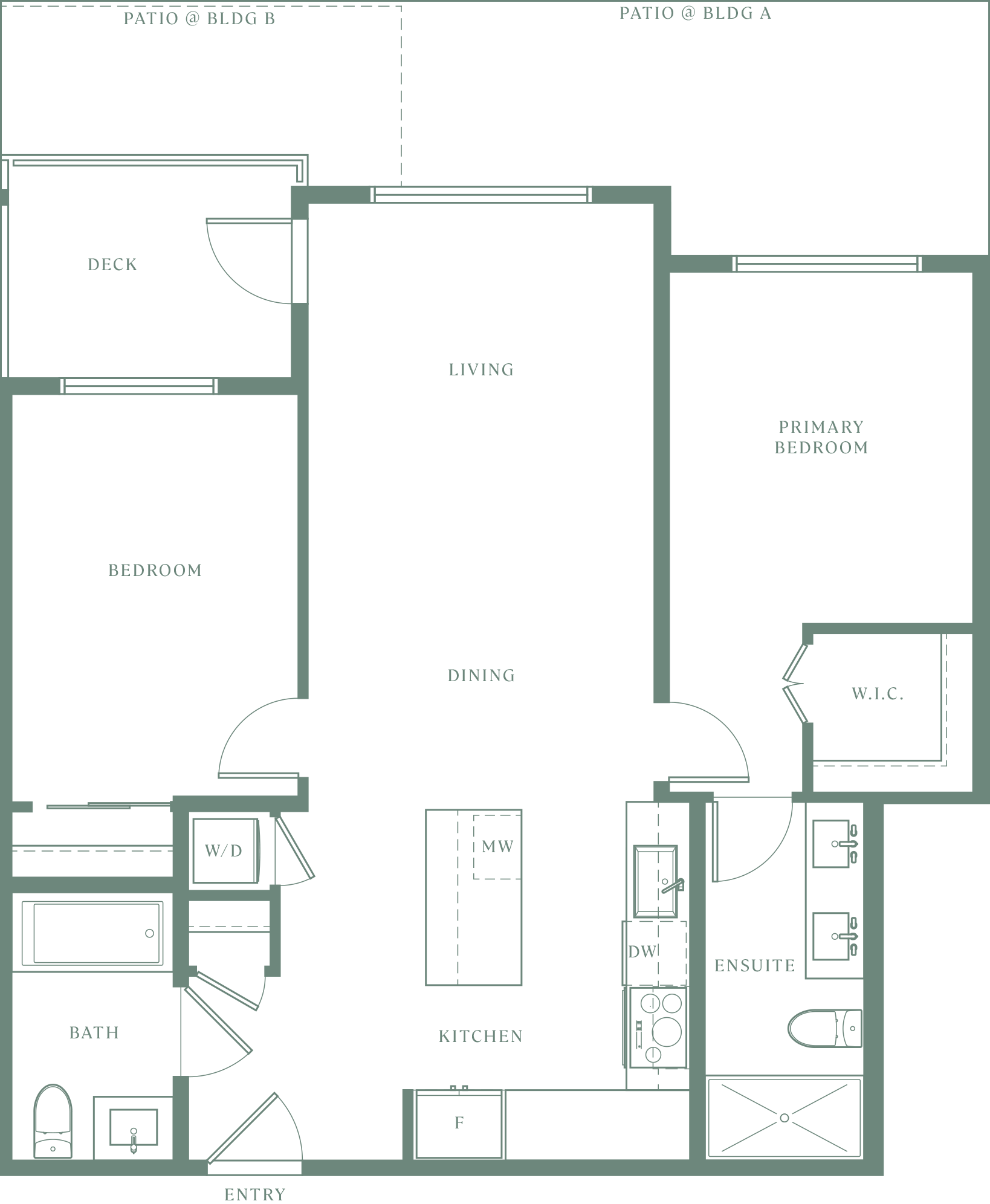
2 BEDROOM
2 BATHROOM
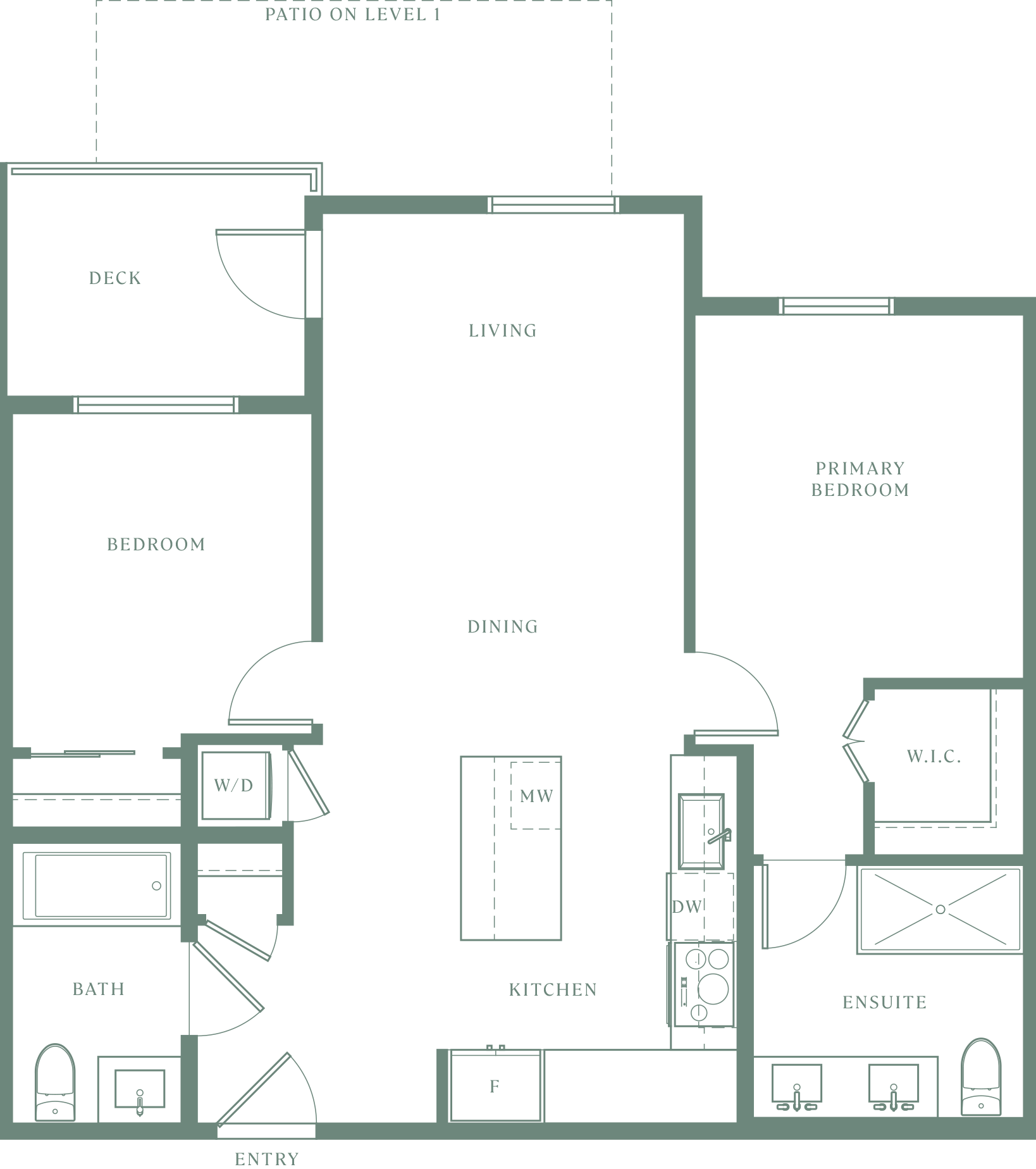
2 BEDROOM + FLEX
2 BATHROOM
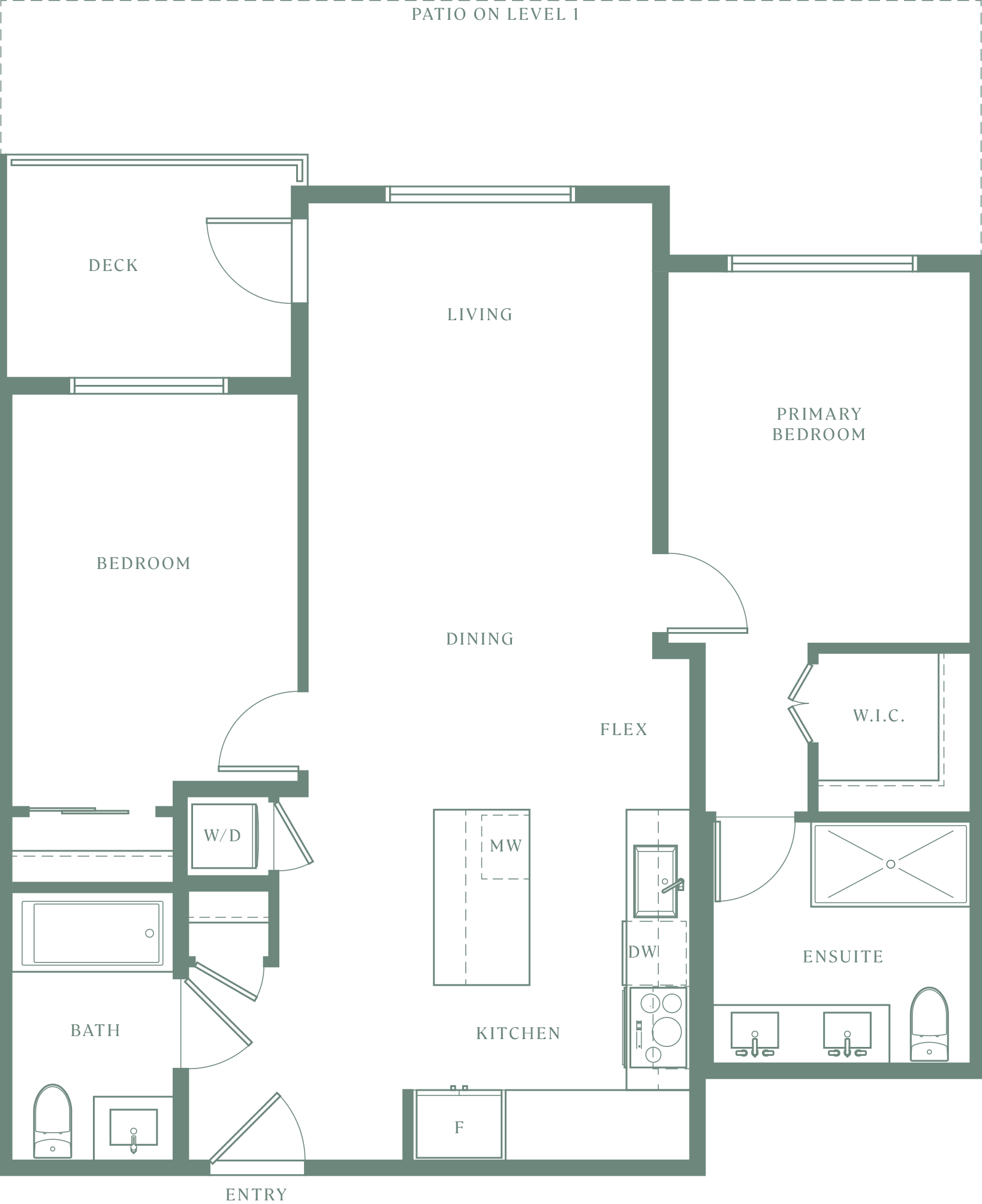
2 BEDROOM
2 BATHROOM
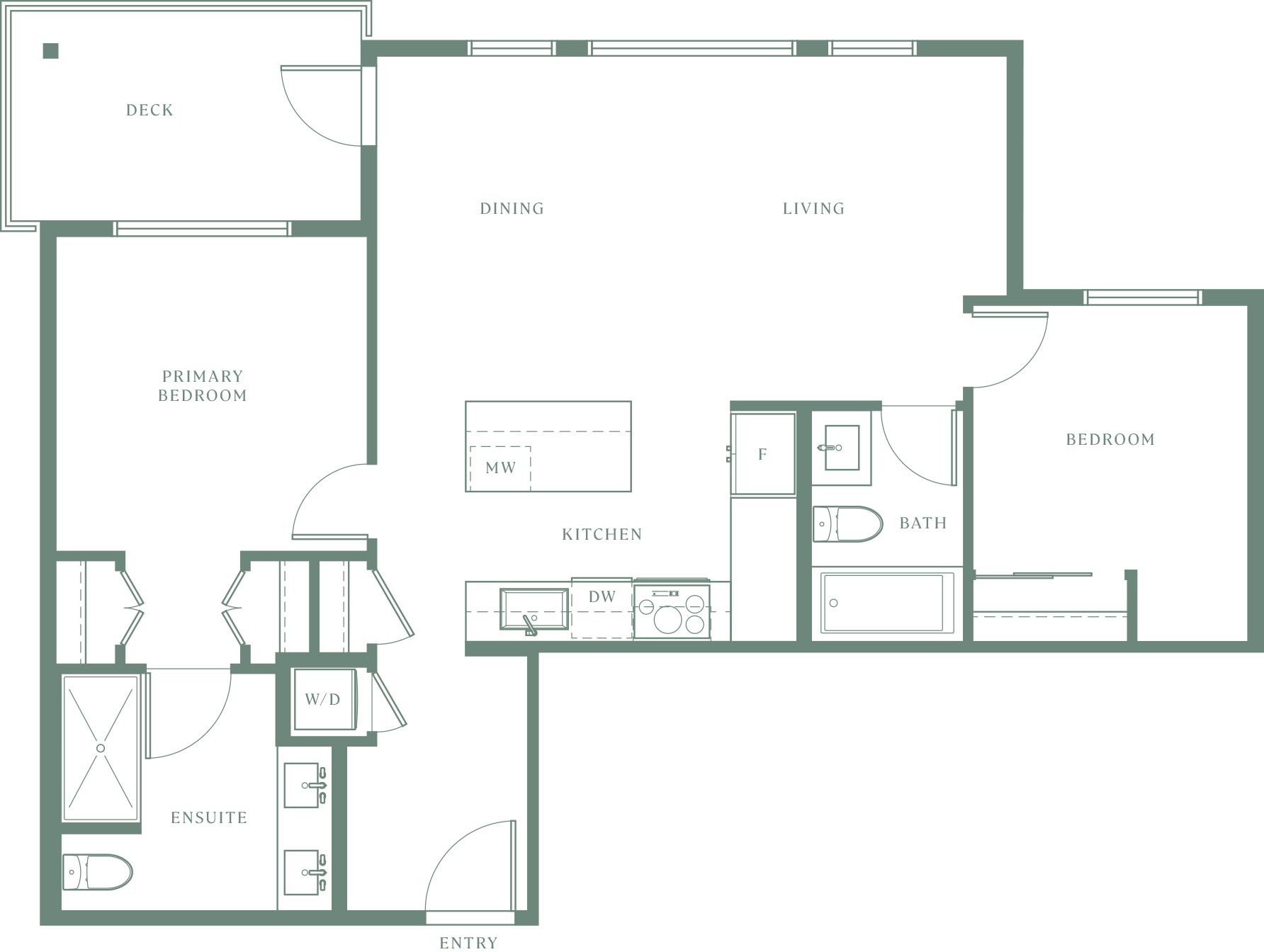
2 BEDROOM
2 BATHROOM
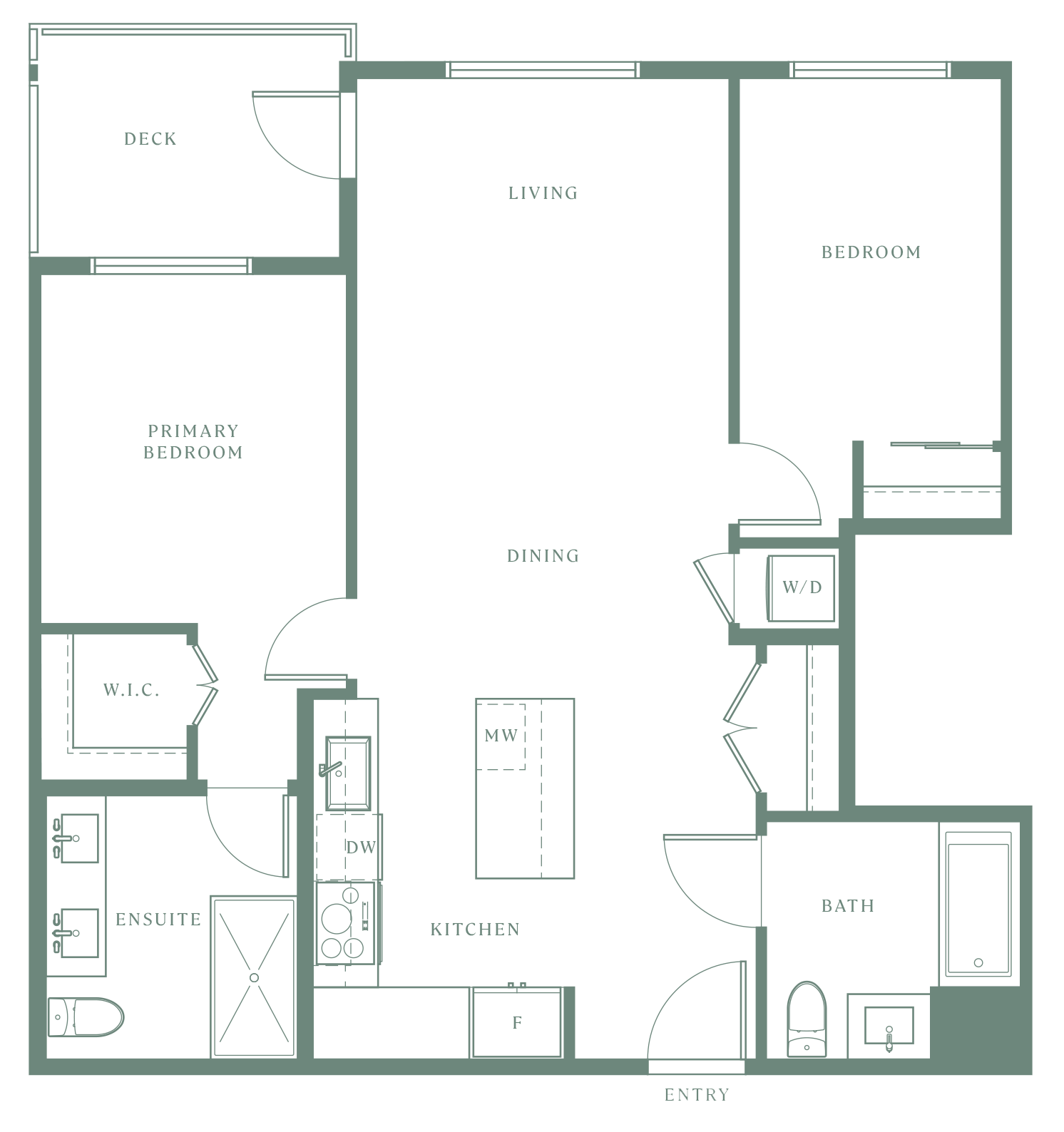
2 BEDROOM
2 BATHROOM
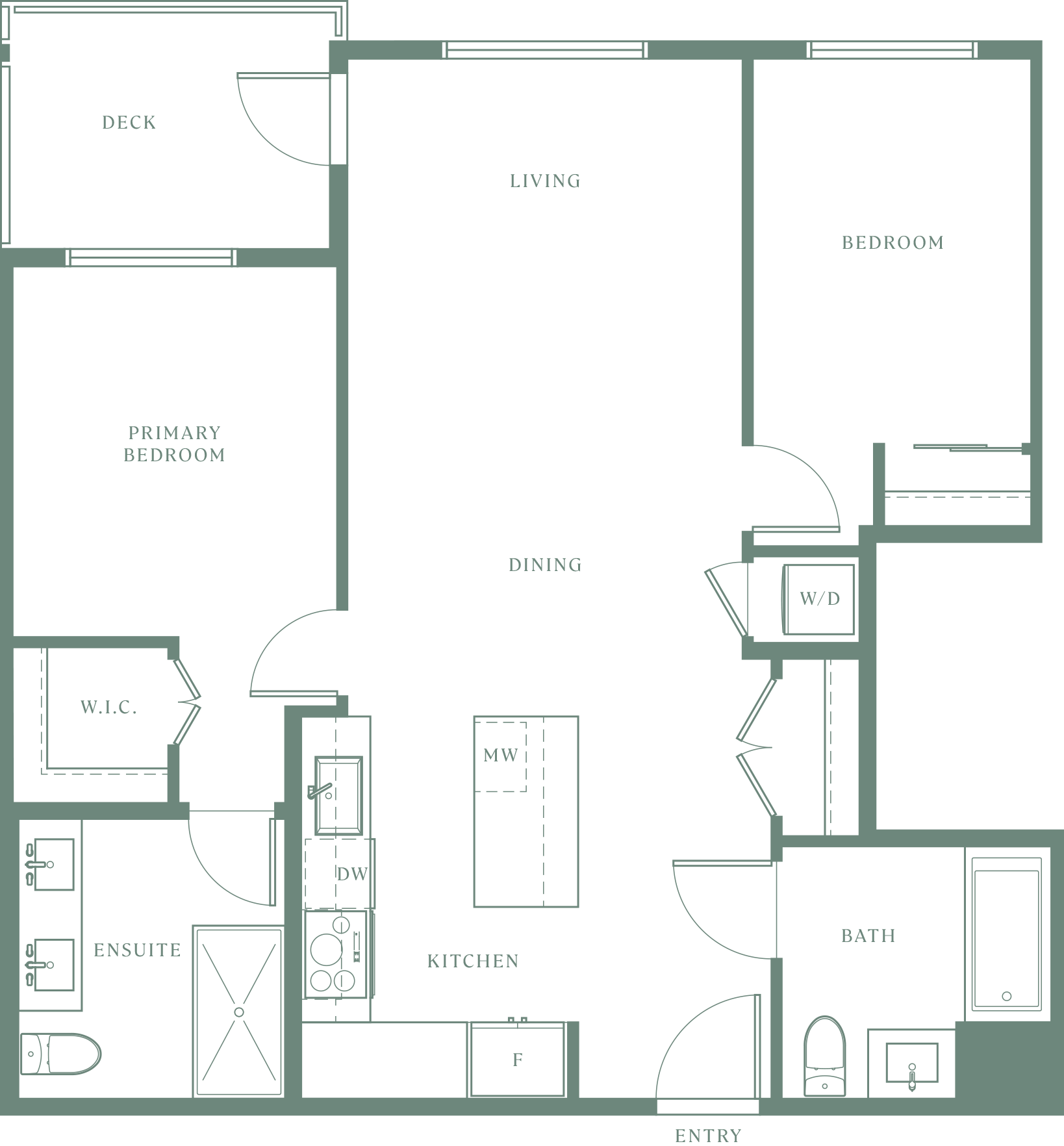
2 BEDROOM
2 BATHROOM
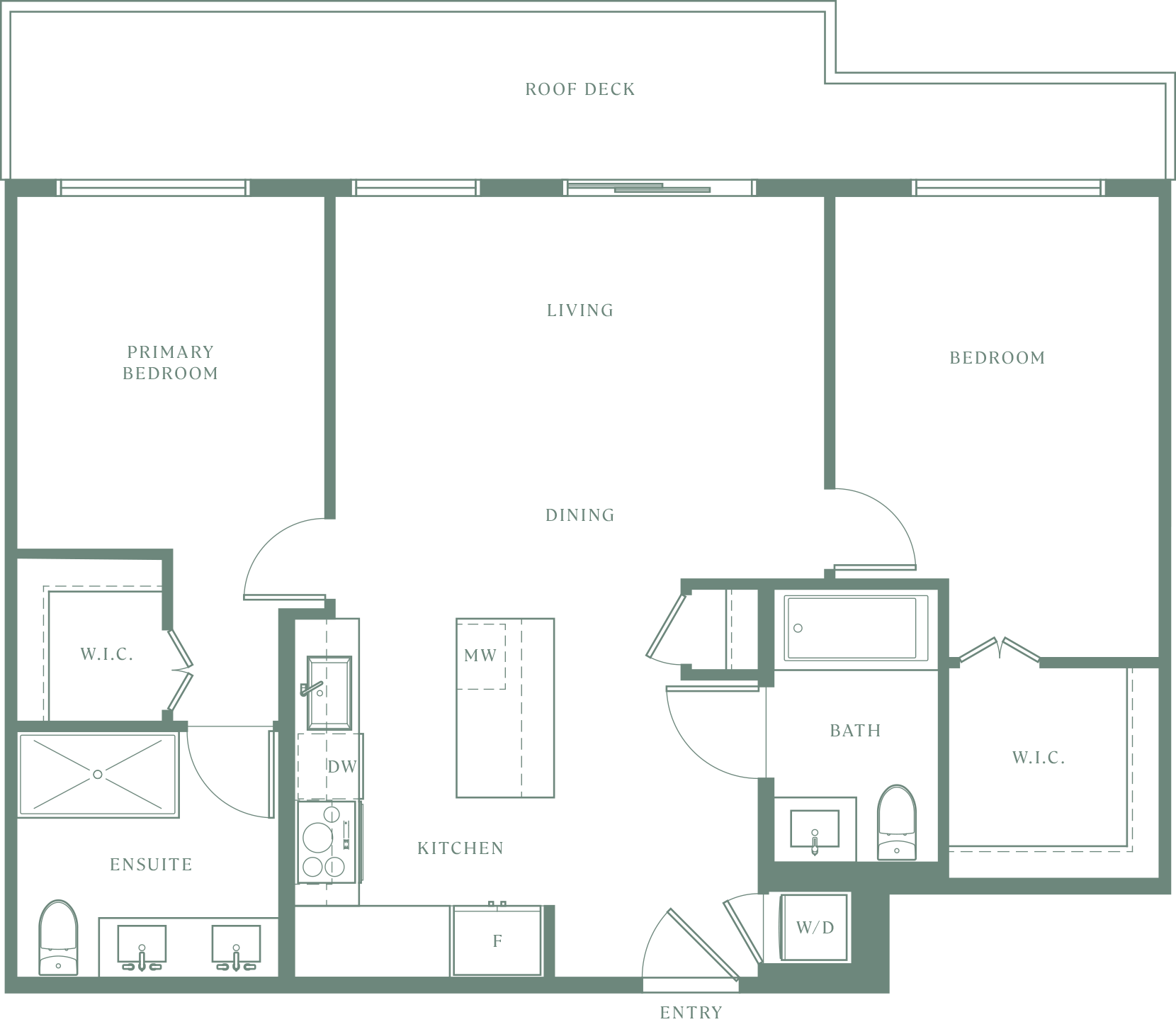
2 BEDROOM
2 BATHROOM
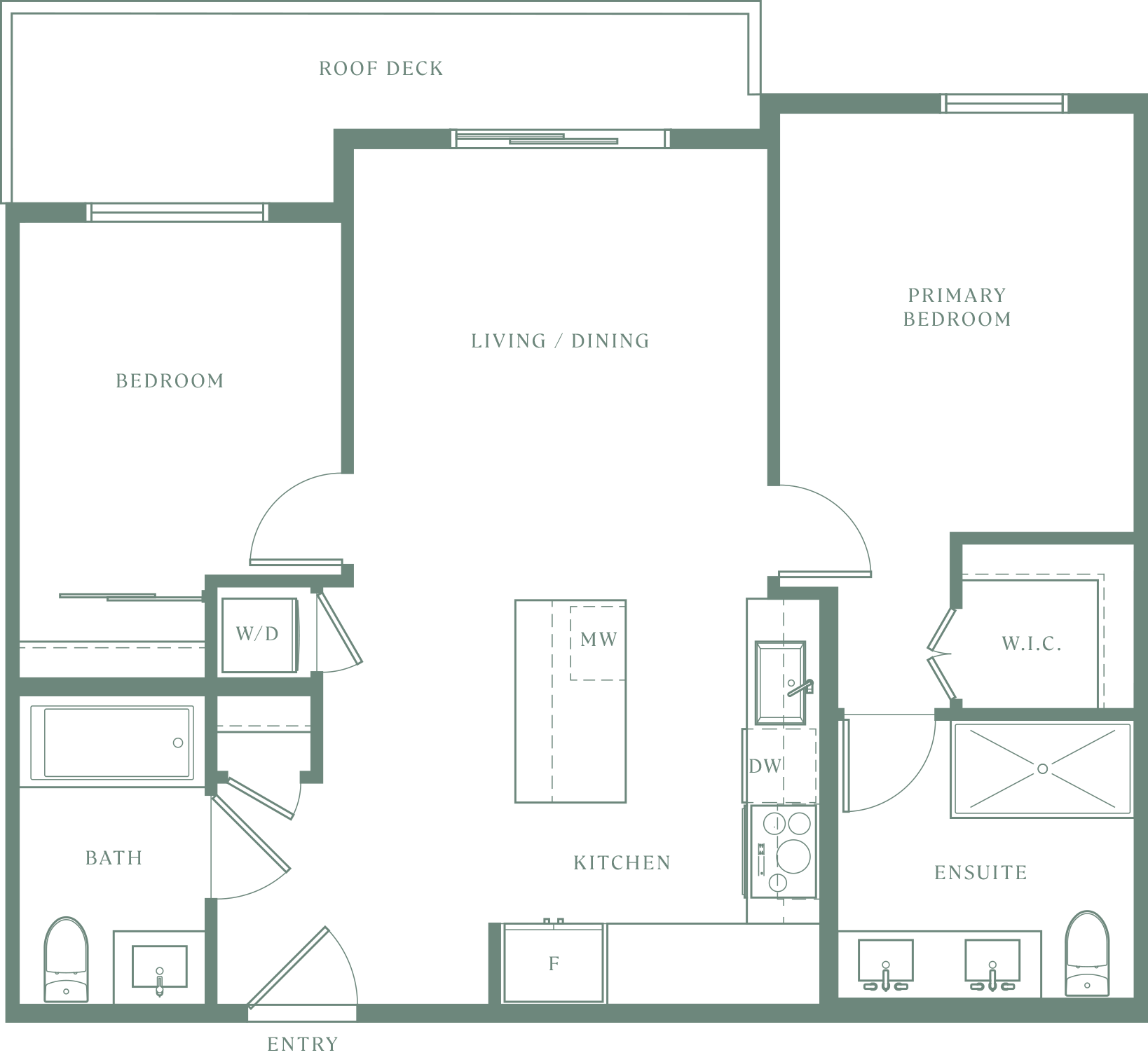
3 BEDROOM
2 BATHROOM
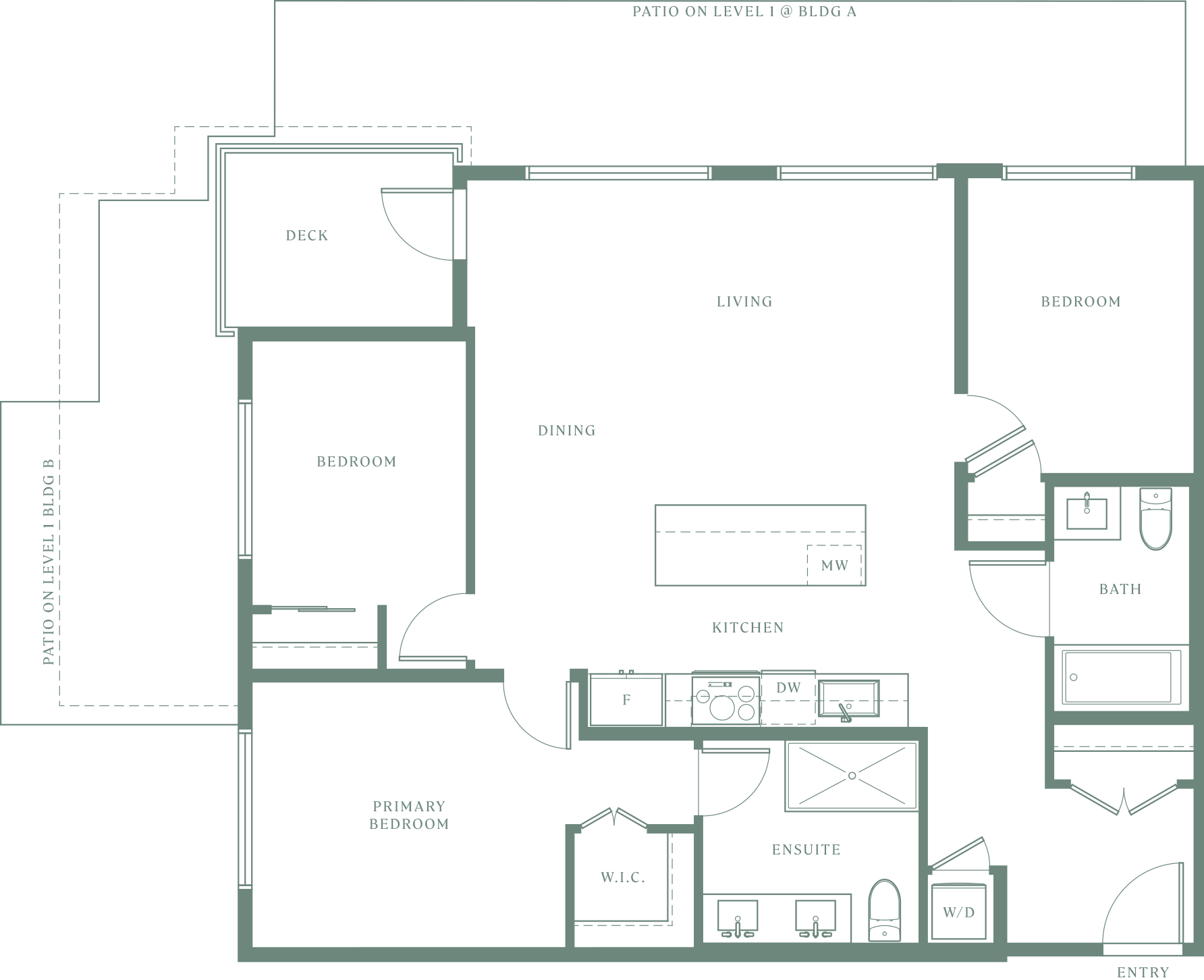
3 BEDROOM
2 BATHROOM
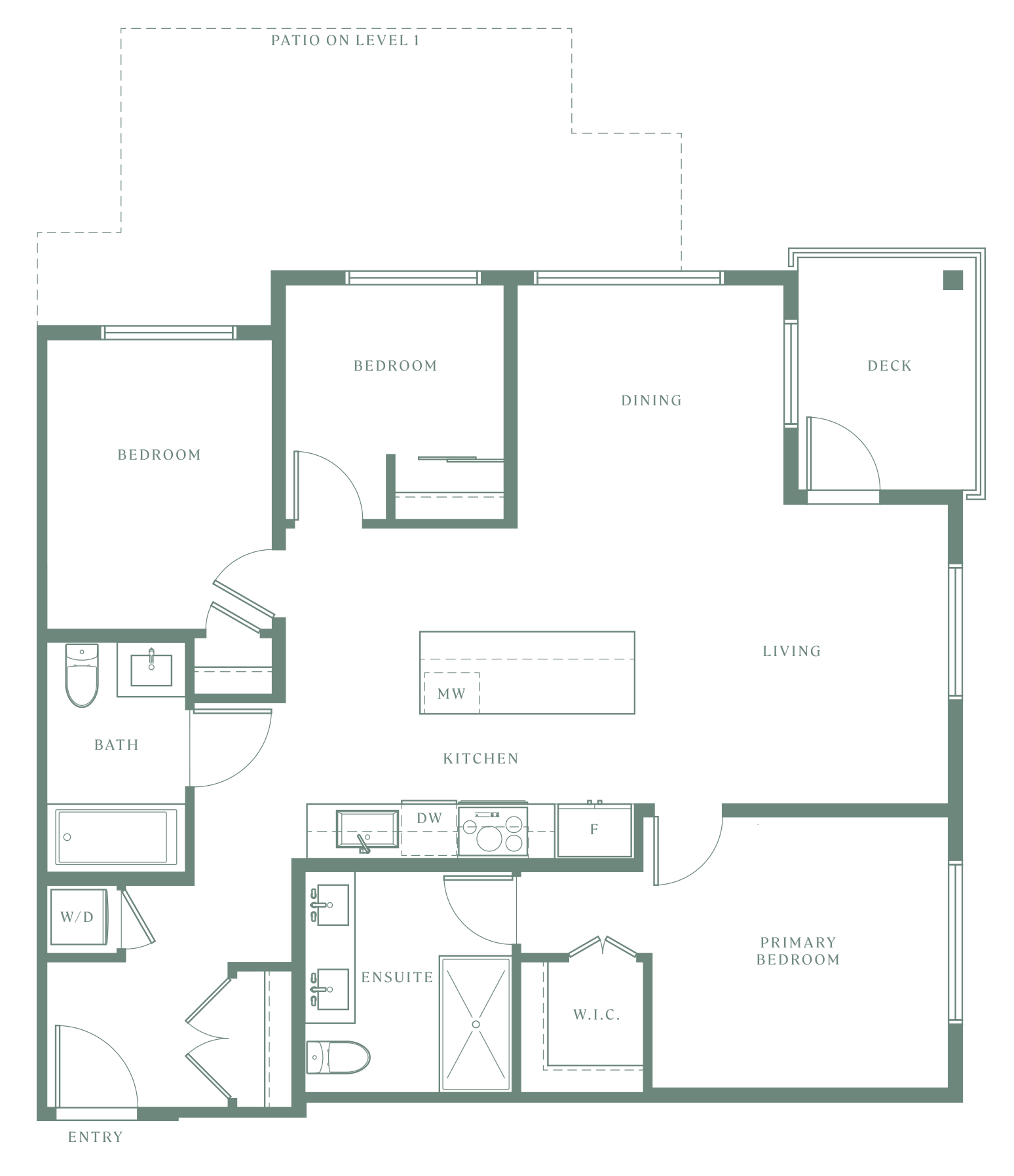
3 BEDROOM
2 BATHROOM
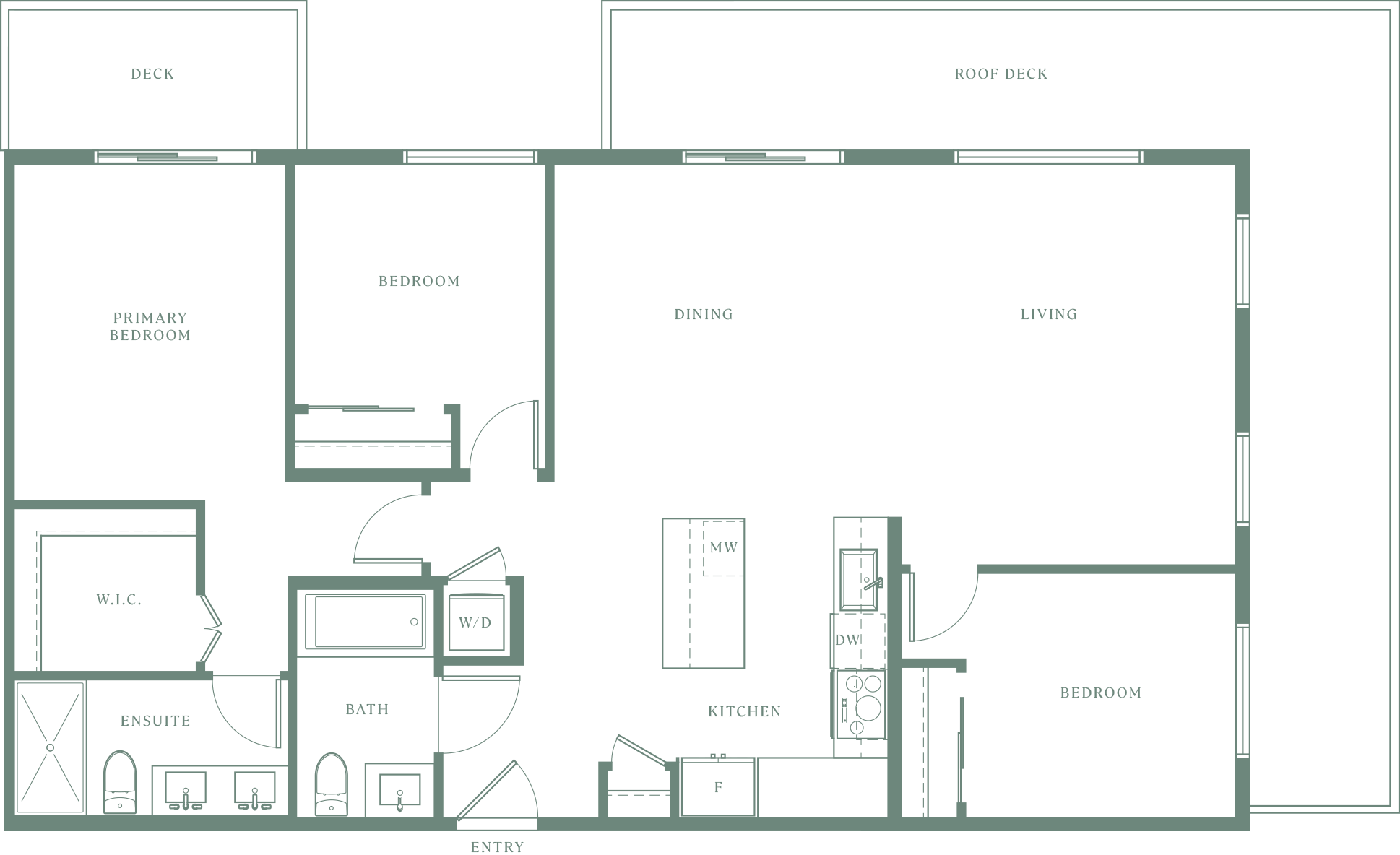
The developer reserves the right to modify or make substitutes to the building design, materials and any specifications without notice. Renderings, views, and layouts are for illustration purposes only. This is not an offering for sale. Any such offering can only be made with a Disclosure Statement. E.&.O.E
presentation centRE
located IN LOWER LONSDALE
